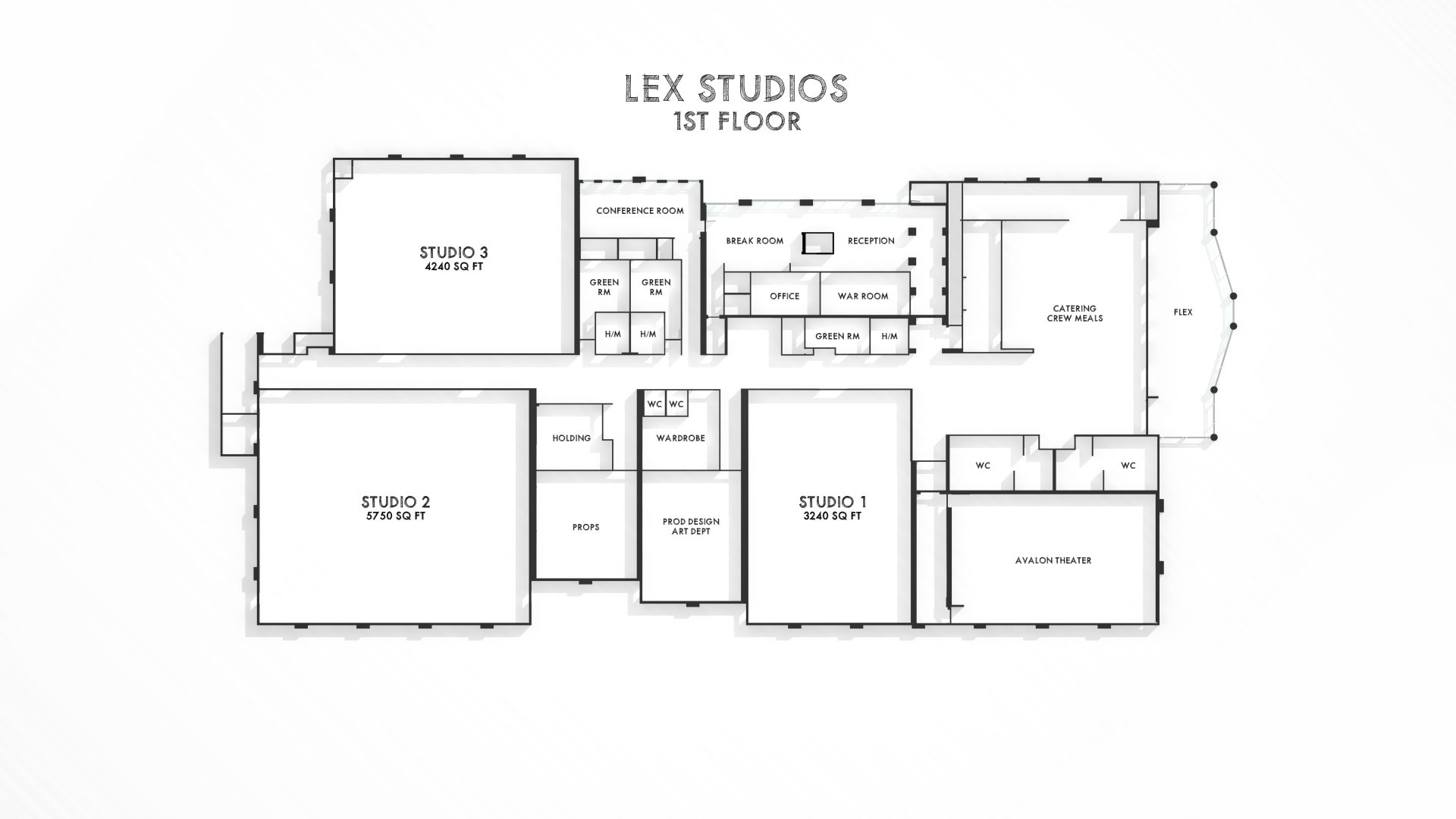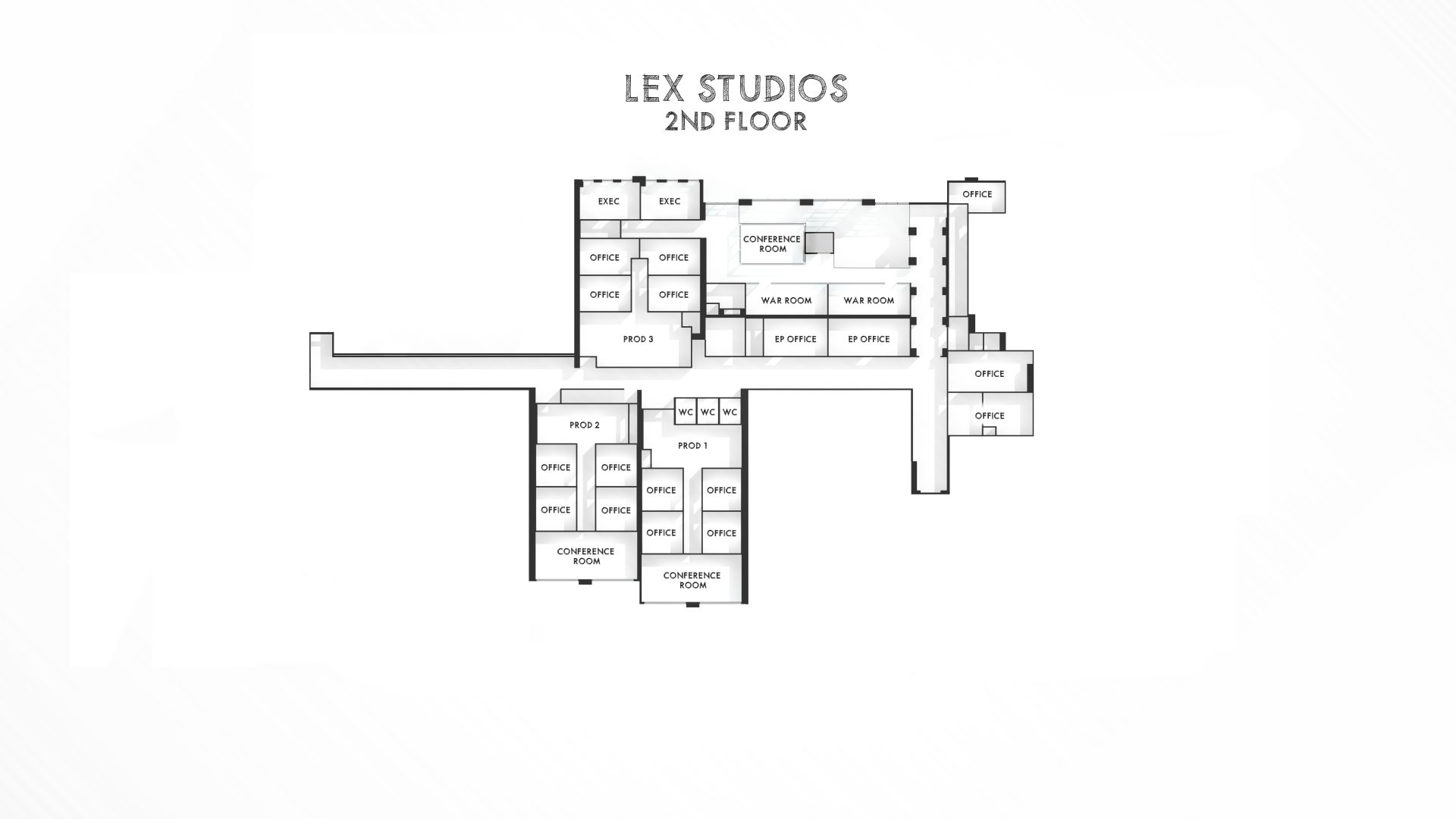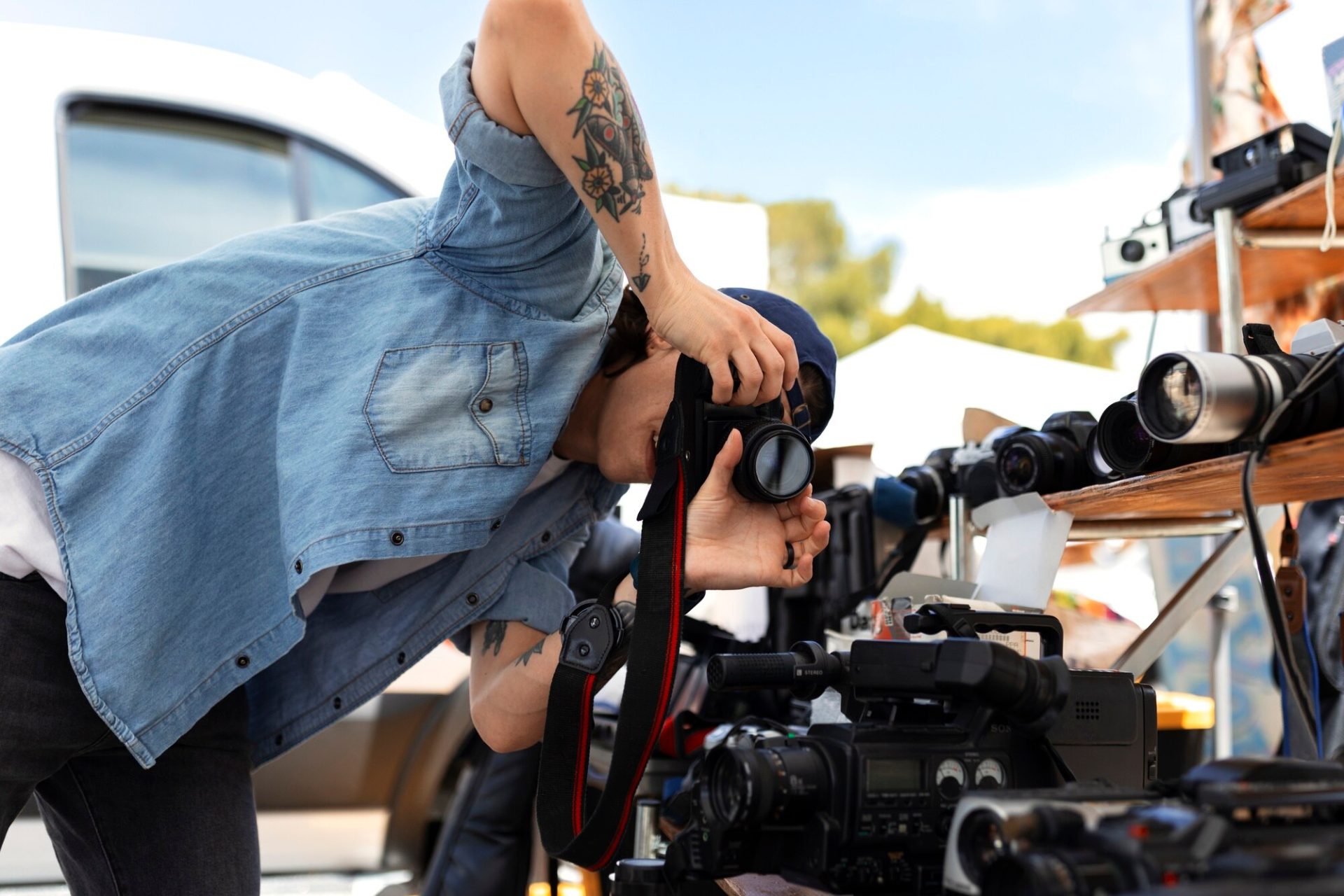Tour LEX Studios without Leaving Your Office
Then call your crew and come to Kentucky
Stage 1st Floor

Dimensions
- Total Area: 3,452 sq. ft. (70’ x 48’)
- Ceiling Height: 40 ft.
Offices
- 4 dedicated production offices
- 3 make-up/wardrobe rooms
- 3 green rooms
Flex
- 10,000 sq. ft. of prop/set storage space
Parking
Exterior
- 30 acres of outdoor space for exterior sets
Floors
Loading
- Loading dock
- Rollup doors
Power
Hvac
Other
- 4,000 sq. ft. of multi-use area for set build, holding area, additional storage
Security
- Motion sensors throughout
Stage 2nd Floor
 2ND Floor
2ND Floor
Dimensions
- Total area: 5750 sq. ft.
- Dimensions: 81’ x 70’
- Ceiling height: 40’
Offices
- 4 dedicated production offices
- 3 make-up wardrobe rooms
- 3 green rooms
Flex
- 10,000 sq. ft. of prop/set storage space
Parking
Exterior
- 30 acres of outdoor space for exterior sets
Floors
Loading
- Loading dock
- Rollup doors
Power
Hvac
Other
- 4000 sq. ft. of multi-use area for set build, holding area, additional storage
Security
- Motion sensors throughout
Stage 3rd Floor
 2ND Floor
2ND Floor
Dimensions
- 4,240 sq. ft.
- 72′ x 58′
- 40′ ceiling height
Offices
- 4 dedicated production offices
- 3 make-up/wardrobe rooms
- 3 green rooms
Flex
- 10,000 sq. ft. of prop/set storage space
Parking
Exterior
- 30 acres of outdoor space for exterior sets
Floors
Loading
- Loading dock
- Rollup doors
Power
Hvac
Other
- 4,000 sq. ft. of multi-use area for set build, holding area, additional storage
Security
- Motion sensors throughout




